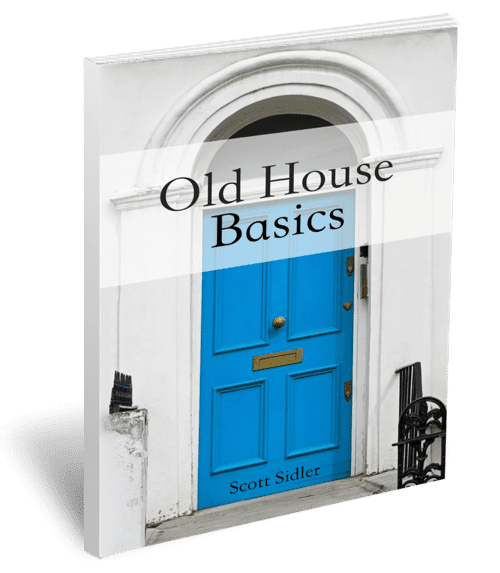
You may have heard the term saltbox used when describing a house style and wondered, “what?” While the saltbox house isn’t a formal architectural style like the American Craftsman or Greek Revival, it is a regional vernacular style that is incredibly unique.
These unique houses, sometimes designed purposely from the start and sometimes the product of a growing family with a need for more space impart a truly nostalgic feel of the early American colonies and what life was like over 300 year ago.
History of Saltbox Houses

According to Stanley Schuler, an architectural historian and author, the saltbox house was born in the middle of the 17th century in New England. His book Saltbox and Cape Cod Houses is a must read if you want to go deep on the topic.
They remained a popular choice in the 17th and 18th centuries and have become a staple of early American architecture in this region.
The saltbox got its unique name because the roof shape is reminiscent of old colonial saltboxes that were kept in the kitchen. These wooded boxes kept the families supply of salt and had a distinct slope on one side to allow easier access to scoop salt out when needed.
The saltbox house became a popular style for both new homes and was the simplest way to put an addition onto the back of an existing I-house that was so common in New England in colonial times.

There are many saltbox houses remaining today and some are incredible historic landmarks. One of my personal favorites is in Quincy, Mass. and was the birthplace of two American presidents, John Adams and John Quincy Adams. Two saltbox houses built right next to each other ca. 1681 originally on the 188 acre Adams farm. The family maintained ownership of the homes until 1893 before selling and eventually the National Park Service took control and opened them to the public.
Another unique example is the Josiah Day House in West Springfield, Mass., built in 1754 it is said to be the oldest saltbox-style home in America made from brick.

The oldest known saltbox house is the Smith Hoxie House built ca. 1675 in Case Cod, Mass. The house was built for Rev. John Smith, his wife Susanna and their 13 children (wow!). He served as pastor at the Separatist First Church of Sandwich from 1673 until 1689 and also as a representative to the legislature.
The second name in Smith Hoxie name comes from Abraham Hoxie, a whaling captain, who purchased the property in 1857. The house is now owned by the town and is a historic home museum available to the public.
Architectural Features
The defining characteristic of the saltbox house is a uniquely distinguishable long-sloped roof on the rear. Typically two to three stories in the front sloping down to one in the back with a pitched roof of unequal sides. The saltbox house has a roof that is short and high in front and long and low in back.

The simple rectangular design of these early American houses made the addition of a single story add-onto the rear very simple because the roof line could simply be extended to cover the new rooms unlike adding on to the side where there would have to be a new roof built and tied into the side of the house.
Saltbox houses were timber framed and typically sheathed in clapboard siding, but occasionally used shingle siding.
The chimney played a major role in the design of this early colonial home. A prominent centrally positioned chimney in the house served to radiate warmth throughout the night into all the rooms of the house. Though there are some later examples with large end chimneys these were less common.
Advantages of the Design
The main advantage of the saltbox house was its ability to keep the house warmer in the cold New England winters. Having lived in Boston for a time, I can reliably report that winters in the northeast are no joke.
A lot of these saltbox houses were built with prevailing wind patterns in mind and sited so that the rear, longer sloped portion, of the roof faced into the prevailing wind in the area allowing the brutally cold winds to blow up and over the roof rather than pushing into the side walls, windows, and doors.
Another advantage of the roof design is that it sheds rain and snow better. A larger surface area encourages more runoff and the elements can shed to the back of the house rather than extending the front roof where the snow can pile up in front of the doors and windows.
Finally, the asymmetrical design provides more stability than a standard Colonial or other design giving the house a strong footing and excellent wracking strength along its length.
Saltbox houses remain popular and new versions are still being built, especially in New England where the passively warm design plays into the energy efficient designs popular today.

Founder & Editor-in-Chief
I love old houses, working with my hands, and teaching others the excitment of doing it yourself! Everything is teachable if you only give it the chance.


Boy, this is full of vagueness and incorrect information.
Thanks for the constructive criticism. Please point me to the article you wrote where the inaccuracies are corrected and I’ll be happy to read it.